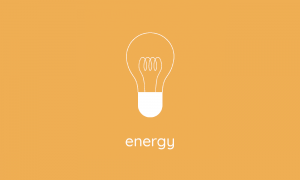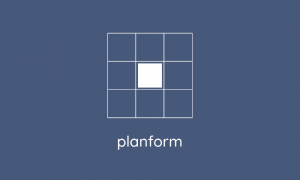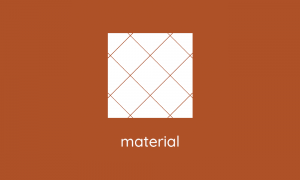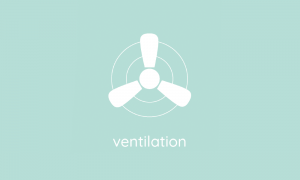
- You are here:
- Startseite

Projects (both at urban / city planning scale and as well as an individual building level) should respond to the local climatic conditions. Our planet is geographically divided into four climate zones. Here’s a brief look at the various types along with their prominent features:
Tropics: high direct solar radiation under cloudless skies, otherwise mostly moderate due to cloud cover. high relative humidity. heavy precipitation levels.
Subtropics: Intense direct solar radiation. infrequent rainfall with sudden / extremely heavy precipitation levels.
Temperate zone: widely differing solar radiation intensities; in Central Europe, for example, there is a high proportion of diffused radiation with frequent cloud cover, while in the transition areas towards the tropics one finds higher levels of radiation. precipitation levels vary significantly across the zone.
Polar zone: minimal solar radiation, annual temperatures range from 0-6 °C. low precipitation levels.
Each climate zone has developed its own construction systems and methods, which is best suited for the said climatic conditions based upon experience – knowledge passed down generations. As a thumb rule, locally available building materials were used which was sensible both in terms of ecology as well as economy. Over time, building techniques improved to such an extent that structures that combined minimum effort with maximum benefit became the universal standard. Traditional building types today may not meet the current functional and energy requirements; however, they nevertheless provide invaluable insights into energy-conscious construction methods. The four climatic zones were further classified to bring out subtle differences, often leading to unique building / construction typologies based upon positive experiences of the locals.

Topography plays an important role with specific impact to sun, wind and rain movement in and around the building. Let us e.g. consider a reference building in free field scenario:
- the same building on a south-facing slope would be facing a temperature difference of +2°C, but the relative heat loss due to wind would be 100%.
- Finally, the same building on top a hill would typically result in heat losses in excess of +10% with additional heat losses due to wind at 100 %.
Building solution should mirror these different conditions, volumes merging with its surroundings and causing least amount of disturbance to the prevailing winds should be climatically more efficient. It is needless to mention that a building designed keeping the sun, wind, rain and the surrounding natural settings in mind would be healthier and sustainable in the long run.

The goal as Architects, Engineers and Town-planners should be to plan for peaceful co-existence with nature and not ‘over’ protection from ‘hostile’ site conditions.
The proposed development should attempt:
- to minimise its ecological foot-print on earth
- to support favourable habitat for species, esp. insects and birds
- to minimise additional resource requirements to plan – operate – maintain
- to minimise waste (solid, liquid, gases as well as noise) generated during construction and post-occupancy
Excessive dependence of chemicals and pesticides is further damaging the fragile eco-system and destroying the ‘microbiome’ in and around us. One should avoid ‘sealing’ of towns and buildings. Further, one should attempt to make a sound analysis of the available bounties of nature in terms of sun – wind – rain - others in order to strengthen the ‘passive’ utilities and energies of the project.

The available construction systems and technologies vary a lot due to the climatic, geological and even site-specific conditions as well as our socio-cultural back-grounds and religious beliefs. In terms of sustainability, local building materials should be preferred, to avoid unwarranted logistical challenges and additional carbon emissions associated with mining, manufacturing, transportation and disposal at the end of the life-cycle.
Senseful sustainable ratios between “high tech” and “low tech” have to be considered not only for building structure, shell and interiors, but for the utilities as well. One should focus of strengthening the ‘passive’ utilities to reduce dependence on the ‘active’ utilities and systems.
3D – BIM techniques along with the available simulation software (e.g. climate analysis, ventilation, daylight, energy and others) can help in holistic planning and avoiding pitfalls in future. New possibilities of smart building digital process seem to arise in on site CNC production manufacturing, esp. with wiki knowledge spreading construction and material knowledge.

The sun is a constant source of ‘free’ energy and plays a crucial role in our overall health and well-being. Orienting the proposed built volume keeping in mind the diurnal and seasonal movement of the sun increases the overall energy efficiency of a project and should be considered as a basic planning requirement. The overall energy and daylight gains from the sun depend on the latitude, angle of incidence, the associated hours of sunshine, the radiation power and the local time of day and season.
Ideally, there should not be mutual shading by neighbouring built volumes and thus no reduction in thermal energy gains. In west European latitudes, the following building orientation would make sense: For winter, the solar gains can be optimised by orienting the main living spaces towards the south. The adjoining rooms, which need less or no heating, are oriented more to the north. In summer, with higher angle of sun, harmful glare and excessive room heating must be avoided by adequate shading facilities.
The A/V ratio is the ratio of envelope ‘area to room volume’. The following applies in western Europe condition: a building with a large envelope area (A) in relation to the enclosed volume (V) has a higher energy consumption. Thus, the smallest possible value is desirable and speaks for an energy-efficient building. In the building industry, for example, the cube shape represents a compact building.
Once again, 3D – BIM techniques along with the available simulation software (e.g. climate, energy and others) can help in arriving at a built – volume which is site specific, sustainable and best suits the proposed function and performance requirements.

Buildings are predestined to generate solar energy if their overall built volumes and specifically the roof surfaces are oriented correctly. Typically, solar photo-voltaic or thermal collectors mounted on a south-facing roof can make optimal use of the sun's rays to generate ‘green’ energy for the project.
Simulation software can help in planning, predicting the total energy requirement for a project keeping in mind the exacting site conditions and programming requirements. Ideally, the required residual energy can be provided by an active solar or wind-based energy generation system. At present, both solar as well as wind-based technologies are widely established across the world.
Project sites blessed with solar, wind, water or geo-thermal sources can make best use of the same to reduce operation and maintenance costs and their carbon footprint.
On the whole, authors propose more ‘sail-boat’ strategies, making use of the prevailing conditions, rather than ‘motor-boat’ utilities, causing more carbon footprint and global warming. It is needless to mention that in the long run ‘low-tech - passive’ systems are more economical to design, execute, operate and maintain than their ‘high-tech active’ counterparts.

The building envelope serves as protection against wind, rain, moisture, solar radiation and temperature-specific influences. In addition to the overall aesthetics, the energy consumption of a building depends on the envelope detailing too. The building envelope requires a fine balance between the following goals:
- the low and incident angle of the sun
- ensuring passive energy gains, if any.
- daylighting for the interiors and glare.
- the heat-insulating properties of glass, wall
and other peripheral surfaces.
- durability, operation and maintenance
challenges, if any of the proposed material/s and technologies.
-the life – cycle analysis of the proposed system
and materials
The aim of an energy-efficient building envelope is to ensure a sustainable and desired indoor climatic condition. A reduction in energy demand can be achieved by integrating solar technologies on to the building envelope. Green roofs, green walls, facades which are able to generate energy as well as control noise and others are being widely accepted and integrated into the holistic planning process.
In order to ensure an energy-efficient building envelope, an extensive site analysis should be included in the planning process. Typically, in a passive residential construction, the envelope also assumes the load-bearing function; ‘curtain facades’ independent of the load-bearing structure are also possible. Not only winter thermal insulation but also protection against overheating in summer plays an essential role in reference to specific latitudes. In winter, the building envelope must be very well insulated against the cold; as already explained, large window surfaces facing south can achieve additional passive heat gains. In summer, the solar energy must be kept away from the envelope surface as far as possible, especially from the transparent surfaces; this can be achieved with external shading elements.

Floor plan and sectional zoning determines internal spacing of
volume, but also areas of specific usage in line with the functional
requirements and programming of the building. Architects need to look
into ‘flexible’ or ‘changeable’ spaces ideally both in plan as well as
section in order to arrive at a now and in future ‘sustainable’
solution. In reference to local climate the amount of daylight and
natural ventilation, as well as possible views to the outside world, are
important in whole period of the life-cycle of the building.
The
harvesting of energy (specifically solar energy) is essential for the
health and well-being of the occupants and to minimise energy losses
while shading devices are important to minimize glare and overheating.
The following needs to be kept in mind in order to arrive at a
sustainable solution:
- sun orientation with reference to floor plan and section,
- coherence of inner heat load depending on use to sun orientation,
- fixed or moveable spatial / structural divisions.
In cold climates, the aim is to store a lot of energy in order to minimise losses, whereas in hot climates, storage of energy in buffer materials / spaces should be avoided. Intermediate climate attic rooms were originally used as drying rooms and acted as a buffer.

The thermal properties of a building depend to a large extent on the
choice of materials and their associated properties. Heat can be
transported through transmission, radiation and convection. In this
context, the heat transfer of a material is specified with the thermal
conductivity (W/mK). The most effective insulating material is air, but
only if it does not circulate and thus convection, a transporter of
heat, is avoided. Porous and light materials in organic or inorganic
form are particularly well suited for insulation.
The following points need to be kept in mind:
- ‘grey’ or ‘embodied’ energy needed for producing / manufacturing the material.
- locally availability.
- ase of construction, replacement and maintenance.
- durability.
- the material / finishes should not be injurious to health (humans as well as domestic animals / pets)
- physical properties – like expansion / shrinkages should not affect the durability of the structure.
- ease of disposal at the end of its life – cycle.
One should look into the ‘cradle to cradle’ philosophy for all the preferred materials and technologies in order to plan a truly sustainable building.

- courtyard and atrium design enabling night and
day air movement merits
- orienting the building / openings towards
prevailing wind conditions.
- floor & section planning to permit cross
ventilation air movement.
- strategically introducing wind catchers, nozzle
devices, solar chimneys and other specific measures
State of the art, 3D – BIM techniques along with CFD (Computational Fluid Dynamics) simulations can help in predicting and planning natural air movement in and around the building which is site specific, sustainable and best suits the proposed function and performance requirements.